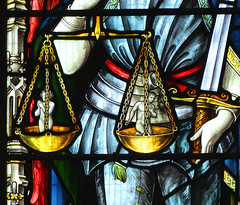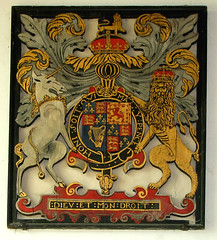| |
|
 |
|
Beccles is the
most urban of all Suffolk's smaller
towns. Its industrialisation, and the
large rural catchment around it, make it
seem much bigger than it actually is. In
fact,its population of just over ten
thousand makes it but the eighth largest
town in Suffolk. Another part of this
illusion is maintained by the sheer scale
of St Michael's church, and the
accompanying bell tower. St Michael is
the only church in Suffolk other than St
Andrew, Bramfield, to have a bell tower
separate from the body of the church.
This is more common over in the fens and
marshes of north Cambridgeshire and west
Norfolk, which may give us a clue to what
happened here.
The church was built first, without a
tower. A bequest of 1369 by Robert de
Mutford left money for building the 'new
church', and the porch, which we'll come
to in a moment, was the result of a 1455
will. But in the early 16th century, in a
display of piety, power and civic pride,
the great square belfry was built to the
south east. Solid, faced in stone and
lined in brick, it rises almost 100 ft
above the street. The parapet was never
built; the Reformation intervened. But
why was it built here at all? |
The obvious place, at the
west end of the nave, is marshy, and the ground
falls away to the river. And another reason, of
course, is that its actual location is grander
and more prominent, set on the side of the former
market place. By the middle of the 20th Century,
the parish found it difficult to afford its
upkeep, and in the 1970s it was sold off to the
Borough for the nominal sum of one penny.
You walk westwards from the tower into the south
side of St Michael's churchyard. The great south
porch, with its turret beyond. Now, if St Michael
did not have its great bell tower, it would
perhaps still be famous for its south porch. It
dominates the whole of the south side, rising
above the south aisle on two storeys. It is one
of the biggest medieval porches in all Suffolk.
Inside, bosses depict incidents in the ministry
of Christ. The other interesting feature of the
south side is curious. This is the small
castellated porch to the chancel door.
Above it, a now blocked doorway leads onto the
parapet, an outdoor pulpit, apparently. Could it
be a Victorian conceit? The blocked doorway
matches one on the north side, except that there,
it is the entrance to the rood loft stair turret.
Stepping into the church, you enter a long, open
space accentuated by the long arcades running
towards the east. There is no chancel arch, no
physical separation of nave and chancel.
Everything is neatly ordered, but perhaps a
little characterless. Pevsner thought it bald
and grey, and in truth it is a bit sombre.
This is partly the result of a terrible fire on
the night of November 29th 1586, which completely
destroyed the interior of the church, along with
some eighty adjacent houses. Almost everything we
see today postdates the fire, some of it rebuilt,
the rest restored. It didn't help that the
restoration of the 1860s was at the hands of John
Hakewill, a local architect whose churches are
rarely joyful affairs.
However, your eyes are
easily drawn through the 1920s screen to the star
of the show, a seven-light east window, filled
with glass by Heaton, Butler and Bayne. And here
is another curiosity, for the figure of St
Michael at the bottom holds his scales, which
should contain a sinner being weighed against his
sins. However, the scales here apppear to contain
a man and a woman. I wonder which was intended as
the sinner, and which the sin?
| The Stuart royal
arms are another oddity, because they are
a fretwork design and, at first glance,
you may not notice what is wrong with
them. And then it strikes you that the
lion and unicorn supporters are the wrong
way round. In fact, both sides are
painted, so as there is no chancel arch
it must originally have been intended for
the arms to hang from the roof and be
visible from both sides. Hardly anything survives
from before the Reformation, except the
font. This is a cheap and cheerful
Purbeck marble job of the 13th century,
familiar from many a tiny village church,
with its greenish stone and carved blank
arcades. It seems rather unusual in such
a big church, so perhaps the original
font was destroyed in the fire, and this
may have come from elsewhere.
In short, it cannot be escaped that the
great glory of St Michael is entirely
vested in its exterior, especially when
seen from a distance, where, as Pevsner
rightly says, it is not easily
forgotten. Internally, the aisles
and clerestory are grand enough, but the
lack of any medieval survivals means it
is hard to see St Michael as much more
than the rather sombre CofE parish church
it has become. Mind you, some Suffolk
churches have managed that without a
fire.
|
|
 |
|
|
|

