| |
|
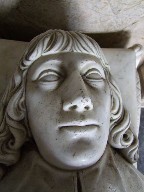 |
|
This trim little church
conceals an extraordinary surprise. A
clue is in the picture above - tucked
away behind the rebuilt 19th century
flintwork you can see a red-brick
extension, stuck on the north side of the
chancel and hiding a view of the tower
from the east. For one moment you might
even think it was the Rector's garage.
This Denham is not to be
confused with Denham St John, thirty miles away
to the east. Here, we are in another tiny
village, but close to the large village
of Barrow, beyond the park
of Denham Hall, where at the time of my
first visit deer and wild boar were
farmed for the gourmet market. Coming
back in 2011, I didn't see anything so
exotic. The stables and farm buildings
behind the church have all been
modernised and converted into fine
houses, and a high hedge conceals the
graveyard from the road - indeed, if you
are not using an OS map, you may miss
this church completely, especially if you
are in a car. On my first visit, I had to
have two sweeps past on my bike.
The graveyard is as neat and
trim as the heavily restored church, and
genealogists will be disappointed to
learn that most of the old headstones
have been removed. However, it is all
obviously very well cared for, and loved.
|
The interior is
clean, rather dark and thoroughly Victorianised.
The font and furnishings are plain. I hope I will
be forgiven for saying that the nave is probably
of less interest than that of almost any other
medieval Suffolk church, although the sanctuary
is undoubtedly attractive. If you do not know
this church, you may wonder why I had been
looking forward to revisiting it with some
excitement.
On the occasion of
my first visit, back in the 1990s, I had not read
in advance about this church. I knew the west of
the county less well than the east, and in any
case enjoyed in those days visiting a church
unencumbered by other people's opinions. After a
wander around, I could get Mortlock out of my rucksack, settle down in
a pew and have a read. Imagine my surprise, then,
on wandering down towards the holy end, and
turning into another room off of the chancel. I
was confronted by one of the most extraordinary
monuments I have ever seen. It stands fully tweve
feet high, against the north wall of the chapel
(for that is what this building is). The eight
figures on it, not far short of life-size, are
Sir Edward and Lady Susan Lewkenor, who died of
Smallpox in 1605, and their six children arrayed
behind them. But they are dressed very much in
the fashion of the previous century. I was put in
mind of Dame Margarett Tylney, who is sleeping
through all eternity across the county at Shelley. But while Dame Margaret
lies in quiet piety, these figures are somewhat
more animated - one might even describe them as
looking like cartoon characters, their faces are
such primitive caricatures of human features.
Indeed,
I would go as far as to say that they don't
really look human. Their eyes are too close to
the top of their heads, for one thing. It is as
if some local amateur put in a speculatively high
tender for the work, and was surprised to get the
job. The boys look rather startled, as well they
might, but the girls look very serious, in their
ruffs and bonnets. They appear to be shuffling on
their knees into heaven.
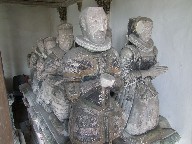 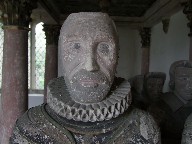 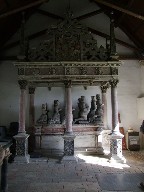 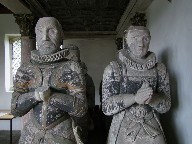
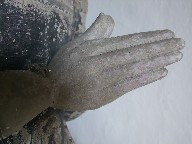 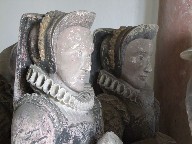 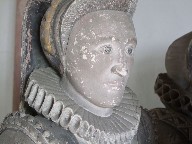 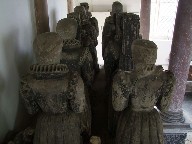
The
son of one of the two boys lies across the chapel
on his own monument. He is a later Sir Edward,
and he died in 1635. I assume that he had
something to do with this chapel being built, and
with the shoddy workmanship of his grandparents'
tomb. Whether or not that is the case, no expense
was spared for his own memorial; it is the work
of John and Matthias Christmas, favourites of
Charles I and carvers to the Royal Navy; Johan
Matth. Christmas Fratres Fecerunt 1638,
reads the subscription ('John and Matthias, the
Christmas Brothers, made this, 1638'). Hand on
heart, he lies peacefully in his armour, while
two cherubs gaze on.
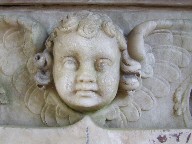 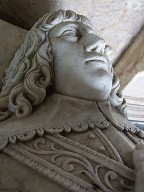 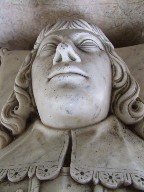 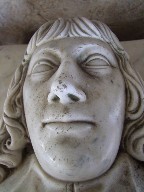 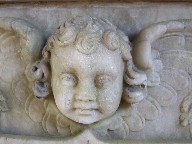
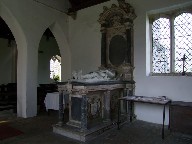 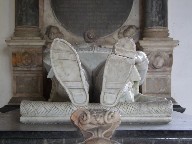 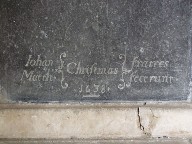 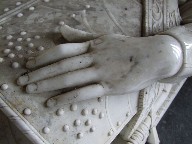
This
second Sir Edward Lewkenor was the last of his
line; the Lewkenors of Denham Hall were not
embroiled in the bloody civil war which was
already brewing on the western horizon, but their
house and park have survived, as we have seen.
| The
juxtaposition between the chapel and the
chancel is not unlike that at Boxted, not far off,
although of course there is no aisle
here. When Arthur Mee came this way in
the 1930s, he found the chapel screened
by iron railings, which may have been
original. Whatever, they are gone today,
and there is no trace of them. I wondered
if they may have been surrendered to the
national interest during World War II.
Now, the chapel serves a dual role, for
it is also the church vestry. Back
outside, I wandered around for a while.
The redbrick stables which form a
boundary to the western side of the
churchyard are very attractive. Around
the corner of the church in the south
side of the churchyard, tucked away
behind the chapel, there are some
interesting modern headstones to members
of the Byford family. One to Nicholas
Byford remembers that he was a civil
engineer on the London Underground. The
traditional vines entwine themselves
around train tracks, and a London
Underground train emerges from behind the
foliage.
|
|
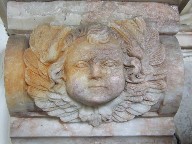 |
|
|
|

