| |
|
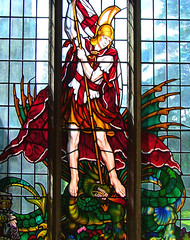 |
|
It was one of those lovely
days in the high summer of 2016, and I
came here from Norfolk with my friend
John. We came through the beautiful
coolness of the Forest, hundreds of
shades of light green dappling the glades
either side of the road, almost all the
way to Elveden. In the thirteen years
that had passed since my last visit to
this church, something rather wonderful
had happened to the village, and to its
grand church. When I'd come this way
before I had taken my life in my hands to
cross the road, for the A11 main road
between London and Norwich passed through
the village, becoming its main street.
The traffic was slowed to a mere 50 mph,
although it was often much slower than
that thanks to Elveden being a
bottleneck, which was probably just as
well. If a car hits you at 50 mph, you
are not going to survive. As you approach Elveden,
there is Suffolk’s biggest war
memorial, to those killed from the three
parishes which meet at this point. It is
over 30 metres high, and you used to be
able to climb up the inside. Someone in
the village once told me that more people
had been killed on the road in Elveden
since the end of the War than there were
names on the war memorial. I could well
believe it. But now the
village has been bypassed, and it was a
pleasure to wander across the village
street and enter a churchyard full of
birdsong rather than of traffic fumes. If
Elveden church is no longer a landmark on
the journey between London and Norwich,
then this is an accolade which it can
well do without.
|
And
in any case, those
swept along in the stream of traffic were
unlikely to appreciate quite how extraordinary a
building this is. For a start, it has two towers.
And a cloister. And two naves, effectively. And
yet if you had seen this church before the 1860s,
you would have thought it nothing remarkable. A
simple aisle-less, clerestory-less building,
typical of, and indistinguishable from, hundreds
of other East Anglian flint churches. But it was
to undergo three fabulously bankrolled building
programmes in the space of thirty years, any one
of which would have sufficed to transform it
utterly.
The story of the
transformation of Elveden church begins in the
early 19th century, on the other side of the
world. The leader of the Sikhs, Ranjit Singh,
controlled a united Punjab that stretched from
the Khyber Pass to the borders of Tibet. His
capital was at Lahore, but more importantly it
included the Sikh holy city of Amritsar. The
wealth of this vast Kingdom made him a major
power-player in early 19th century politics, and
he was a particular thorn in the flesh of the
British Imperial war machine. At this time, the
Punjab had a great artistic and cultural
flowering that was hardly matched anywhere in the
world.
It was not to last. The
British forced Ranjit Singh to the negotiating
table over the disputed border with Afghanistan,
and a year later, in 1839, he was dead. A power
vacuum ensued, and his six year old son Duleep
Singh became a pawn between rival factions. It
was exactly the opportunity that the British had
been waiting for, and in February 1846 they
poured across the borders in their thousands.
Within a month, almost half the child-Prince's
Kingdom was in foreign hands. The British
installed a governor, and started to harvest the
fruits of their new territory's wealth.
Over the next three years, the British gradually
extended their rule, putting down uprisings and
turning local warlords. Given that the Sikh
political structures were in disarray, this was
achieved at considerable loss to the invaders -
thousands of British soldiers were killed. They
are hardly remembered today. British losses at
the Crimea ten years later were much slighter,
but perhaps the invention of photography in the
meantime had given people at home a clearer
picture of what was happening, and so the Crimea
still remains in the British folk memory.
For much of the period of the war, Prince Duleep
Singh had remained in the seclusion of his
fabulous palace in Lahore. However, once the
Punjab was secure, he was sent into remote
internal exile.
The missionaries poured in. Bearing in mind the
value that Sikh culture places upon education,
perhaps it is no surprise that their influence
came to bear on the young Prince, and he became a
Christian. A year later, he sailed for England
with his mother. He was admitted to the royal
court by Queen Victoria, spending time both at
Windsor and, particularly, in Scotland, where he
grew up. In the 1860s, the Prince and his mother
were significant members of London society, but
she died suddenly in 1863. He returned with her
ashes to the Punjab, and there he married. His
wife, Bamba Muller, was part German, part
Ethiopian. As part of the British pacification of
India programme, the young couple were granted
the lease on a vast, derelict stately home in the
depths of the Suffolk countryside. This was
Elveden Hall. He would never see India again.
With some considerable energy, Duleep Singh set
about transforming the fortunes of the moribund
estate. Being particularly fond of hunting (as a
six year old, he'd had two tutors - one for
learning the court language, Persian, and the
other for hunting to hawk) he developed the
estate for game. The house was rebuilt in 1870.
The year before, the Prince had begun to glorify
the church so that it was more in keeping with
the splendour of his court. This church,
dedicated to St Andrew, was what now forms the
south aisle of the present church. There are many
little details, but the restoration includes two
major features; firstly, the remarkable roof,
with its extraordinary sprung sprung wallposts
set on arches suspended in the window embrasures,
and, secondly, the font, supported by eight
elegant columns. Mortlock tells us it is in the
Sicilian-Norman style.
Duleep Singh seems to have
settled comfortably into the role of an English
country gentleman. And then, something
extraordinary happened. The Prince, steeped in
the proud tradition of his homeland, decided to
return to the Punjab to fulfill his destiny as
the leader of the Sikh people. He got as far as
Aden before the British arrested him, and sent
him home. He then set about trying to recruit
Russian support for a Sikh uprising, travelling
secretly across Europe in the guise of an
Irishman, Patrick Casey. In between these times
of cloak and dagger espionage, he would return to
Elveden to shoot grouse with the Prince of Wales,
the future King Edward VII. It is a remarkable
story.
Ultimately, his attempts to save his people from
colonial oppression were doomed to failure. He
died in Paris in 1893, the British seemingly
unshakeable in their control of India. He was
buried at Elveden churchyard in a simple grave.
The chancel of the 1869 church is now screened
off as a chapel, accessible from the chancel of
the new church, but set in it is the 1894
memorial window to Maharaja Prince Duleep Singh,
the Adoration of the Magi by Kempe & Co.
Curiously, one of the Magi has a real portrait
face. It isn't Duleep Singh, so who could it be?
And so, the Lion of the North had come to a
humble end. His five children, several named
after British royal princes, had left Elveden
behind; they all died childless, one of them as
recently as 1957. The estate reverted to the
Crown, being bought by the brewing family, the
Guinnesses.
Edward Cecil Guinness, first Earl Iveagh,
commemorated bountifully in James Joyce's 1916 Ulysses,
took the estate firmly in hand. The English
agricultural depression had begun in the 1880s,
and it would not be ended until the Second World
War drew the greater part of English agriculture
back under cultivation. It had hit the Estate
hard. But Elveden was transformed, and so was the
church.
Iveagh appointed
William Caroe to build an entirely new
church beside the old. It would be of
such a scale that the old church of St
Andrew would form the south aisle of the
new church. The size may have reflected
the Iveaghs' visions of grandeur, but it
was also a practical arrangement, to
accommodate the greatly enlarged staff of
the estate. Attendance at church was
compulsory; non-conformists were also
expected to go, and the Guinnesses did
not employ Catholics.
Between 1904 and 1906, the new structure
went up. Mortlock recalls that Pevsner
thought it 'Art Nouveau Gothic', which
sums it up well. Lancet windows in the
north side of the old church were moved
across to the south side, and a wide open
nave built beside it. Click on the plan
to the right to see an enlarged version.
Curiously, although this is much higher
than the old and incorporates a
Suffolk-style roof, Caroe resisted the
temptation of a clerestory. The new
church was rebenched throughout, and the
woodwork is of a very high quality. The
dates of the restoration can be found on
bench ends up in the new chancel, and
exploring all the symbolism will detain
you for hours. |
|
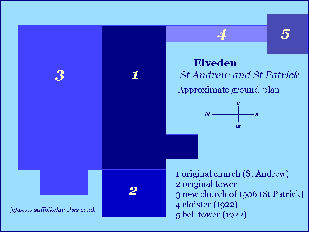 |
The new church
was dedicated to St Patrick, patron Saint of the
Guinnesses' homeland. At this time, of course,
Ireland was still a part of the United Kingdom,
and despite the tensions and troubles of the
previous century the Union was probably stronger
at the opening of the 20th century than it had
ever been. This was to change very rapidly. From
the first shots fired at the General Post Office
in April 1916, to complete independence in 1922,
was just six years. Dublin, a firmly protestant
city, in which the Iveaghs commemorated their
dead at the Anglican cathedral of St Patrick,
became the capital city of a staunchly Catholic
nation. The Anglicans, the so-called Protestant
Ascendancy, left in their thousands during the
1920s, depopulating the great houses, and leaving
hundreds of Anglican parish churches completely
bereft of congregations. Apart from a
concentration in the wealthy suburbs of south
Dublin, there are hardly any Anglicans left in
the Republic today. But St Patrick's cathedral
maintains its lonely witness to long years of
British rule; the Iveagh transept includes the
vast war memorial to WWI dead, and all the
colours of the Irish regiments - it is said that
99% of the Union flags in the Republic are in the
Guinness chapel of St Patrick's cathedral.
Dublin, of course, is famous as the biggest city
in Europe without a Catholic cathedral. It still
has two Anglican ones.
Against this background then, we came to Elveden.
The church is close to the road, looking entirely
19th Century apart from the tower from this side.
The main entrance is now at the west end of the
new church. The surviving 14th century tower now
forms the west end of the south aisle, and we
will come back to the other tower beyond it in a
moment.
You step into a wide open space under a high,
heavy roof laden with angels. There is a wide
aisle off to the south; this is the former nave,
and still has something of that quality. The
whole space is suffused with gorgeously coloured
light from 19th and 20th century windows. These
include work by Kempe & Co, Hugh Easton,
Laurence Lee but most all one by Frank Brangwyn,
at the west end of the new nave. Depicting
Charity and Education, it shows Saints Andrew and
Patrick look down from a heavenly host on a
mother and father entertaining their children and
a host of woodland animals by reading them
stories. It is quite the loveliest thing in the
building.
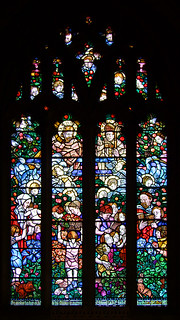 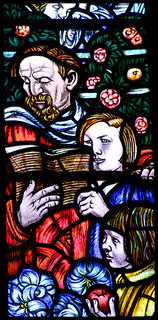 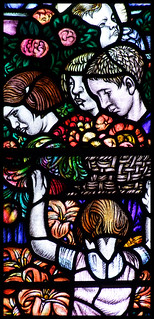
The other windows are
mostly in the south aisle. Hugh Easton's
commemorative window for the former USAAF base at
Elveden depicts an angel sheltering an American
airman, his plane and the airbase behind him.
Either side are windows to Iveaghs - St George
kills a dragon to the east, also by Hugh Easton,
and to the west is Laurence Lee's abstract of
1971 depicting images from the lives of Edward
Guinness's heir and his wife.
The parish war memorials
are on the west wall, with twenty-nine names for
the First World War and just two for the second.
The churchwarden told me how moving the first two
minute silence after the bypass was opened was.
'It was the first time we've ever had a proper
silence', she said poignantly.
Turning back east towards the new chancel, there
is the mighty alabaster reredos. It cost £1,200
in 1906, about a quarter of a million in
today’s money. It reflects the woodwork, in
depicting patron Saints and East Anglian
monarchs, around a surprisingly simple Supper at
Emmaus. This reredos, and the Brangwyn window,
reminded me of the work at the Guinness’s
other spiritual home, St Patrick’s Cathedral
in Dublin, which also includes a window by Frank
Brangwyn commisioned by them. Everything is of
the highest quality. Rarely has the cliché
‘no expense spared’ been as accurate as
it is here.
Up at the front, a little brass plate reminds us
that Edward VII slept through a sermon here in
1908. How different it must have seemed to him
from the carefree days with his old friend the
Maharajah! Still, it must have been a great
occasion, full of Edwardian pomp, and the glitz
that only the fabulously rich can provide. Today,
the church is still splendid, but the Guinesses
are no longer fabulously rich, and attendance at
church is no longer compulsory for estate
workers; there are far fewer of them anyway. The
Church of England is in decline everywhere; and,
let us be honest, particularly so in this part of
Suffolk, where it seems to have retreated to a
state of siege. Today, the congregation of this
mighty citadel is as low as half a dozen. The
revolutionary disappearance of Anglican
congregations in the Iveaghs' homeland is now
being repeated in a slow, inexorable English way.
You wander outside, and there are more
curiosities. Set in the wall are two linked
hands, presumably a relic from a broken 18th
century memorial. They must have been set here
when the wall was moved back in the 1950s. In the
south chancel wall, the bottom of an egg-cup
protrudes from among the flints. This is the
trademark of the architect WD Caroe. To the east
of the new chancel, Duleep Singh’s
gravestone is a very simple one. It is quite
different in character to the church behind it. A
plaque on the east end of the church remembers
the centenary of his death.
Continuing around
the church, you come to the surprise of a
long cloister, connecting the remodelled
chancel door of the old church to the new
bell tower. It was built in 1922 as a
memorial to the wife of the first Earl
Iveagh. Caroe was the architect again,
and he installed eight bells, dedicated
to Mary, Gabriel, Edmund, Andrew,
Patrick, Christ, God the Father, and the
King. The excellent guidebook recalls
that his intention was for the bells
to be cast to maintain the hum and tap
tones of the renowned ancient Suffolk
bells of Lavenham... thus the true bell
music of the old type is maintained. The
bell tower has a double purpose, for to
the south of it we leave the churchyard
and enter the grounds of Elveden Hall.
The Iveaghs would come by carriage from
the Hall on a Sunday, dismount in the
space beneath the tower and walk along
the cloister to enter the church.
St Andrew and St Patrick is magnificent,
obviously enough. It has everything going
for it, and is a national treasure. And
yet, it has hardly any congregation. So,
what is to be done? If we continue to
think of rural historic churches as
nothing more than outstations of the
Church of England, it is hard to see how
some of them will survive. This church in
particular has no future in its present
form as a village parish church. New
roles must be found, new ways to attract
visitors, involve local people and
encourage new uses. One would have
thought that this would be easier here
than elsewhere, although I am afraid I
must report, as an end-note, that this
church is still kept locked without a
keyholder notice. |
|
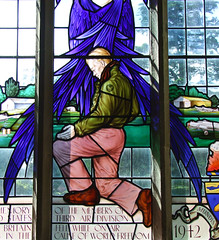 |
|
|
|

