| |
|
Moving east from the agri-industrial plains
to the north of Bury St Edmunds, you reach an area of
secretive, pretty villages, and Great Livermere is one of
them. It is one of several villages edging Ampton Water,
and to the west of the church the landscape is fairly
wild and rugged, punctuated by the broken tower of the
ruined church of Little Livermere, about half a mile
away.
Great Livermere church is a beautiful, organic building,
at ease in its rural setting, with the sense of being a
touchstone. The thatched roof has recently been renewed.
The tower was possibly never finished. Today, it is
topped by a weather-boarded belfry, which is both
singular and attractive. All around, there are windows
from almost every period, but at the heart of it all is a
nave which was once, broadly speaking, a Norman church. A
curiosity on the north side is the battlemented vestry
with its wooden traceried windows, probably a sign of the
pre-ecclesiological gothick of the first decades of the
19th Century. The church is an attractive assemblage,
despite (or possibly because of) the chancel and the nave
looking as if they are separate buildings which just
happened to be beside each other.
You step into an interior which is entirely rustic, but
perfectly cared for. The building is full of light -
there is no coloured glass at all - and this gives it a
feeling of being larger than it really is. As well as a
couple of consecration crosses, there are some surviving
wall-paintings, but most are long gone, and those that
remain are faded. The most interesting is opposite the
south door, which may not be the St Christopher you'd
expect, but possibly part of a 'Three Living and Three
Dead', as at Kentford.
The rood screen is strikingly good, dominating the
relatively narrow nave. There are gilded eagles in the
spandrels. Unusually, low-side windows are set beyond on
both sides of the chancel. One set still has its shutters
intact. These openings were intended to allow a bell to
be rung at the consecration in the Mass, and to increase
ventilation and updraught around the rood. There seems to
be no valid liturgical or devotional reason for there to
be a window in both sides, although it isn't a bad idea.
Cheerful hedgehogs scuttle through the quarterings of the
17th Century Claxton ledger stones in the sanctuary. The
three-sided communion rails that surround them are
probably a Georgian imitation of an early 17th Century
local fashion, perhaps replacing what was there before,
but many of the pews are from the previous century. There
are still pew numbers around the panelling. The
three-decker pulpit is a very fine one, a fruit of the
Church of England's confidence in the years after the
Restoration of the Monarchy. There is a carved, wooden
royal arms for Victoria.
At the west end, a hanging sign depicts a falcon, and
records an inscription to be found on a barely legible
headstone outside for William Sakings, who died in 1689,
and was forkner to King Charles I, King Charles II
and King James II. Leaning on the base of the
beautiful and simple 14th century pulpit is part of an
18th century memorial discovered under the floorboards.
It probably came from outside, because there is one with
very similar lettering just outside the south porch.
Church historians and fans of ghost stories alike will
pay homage to the M R James memorial in the chancel. The
author of the erudite 1920s travelogue Norfolk and
Suffolk, and the classic Ghost Stories of an
Antiquary, he grew up here, and his father was the
Rector.
Simon
Knott, July 2019
Follow these journeys as they happen at Last Of England
Twitter.
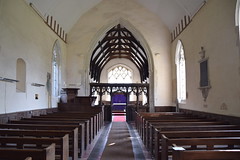  
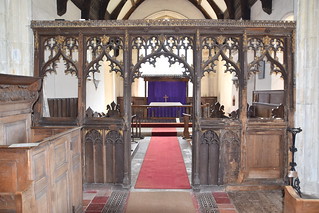 
  
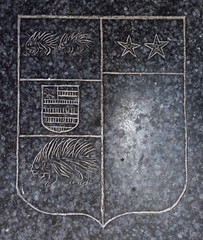  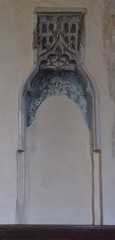 
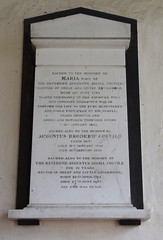 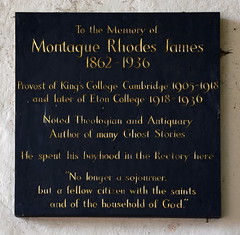 
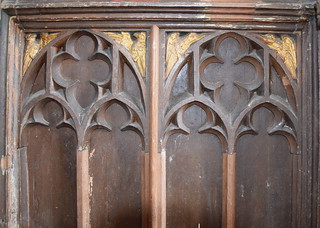
Amazon commission helps cover the running
costs of this site
|
|
|

