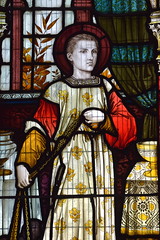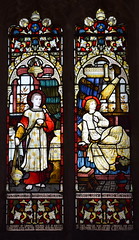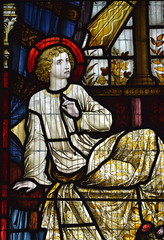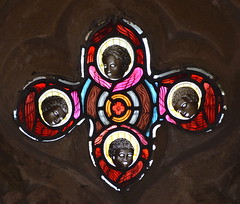| |
|
The
two Rickinghall churches are non-identical twins,
half a mile apart. Down in the lower village, the
medieval parish church of Rickinghall Inferior,
also dedicated to St Mary, is feminine and
gorgeous. The upper church of Rickinghall
Superior is more masculine, and perhaps also
rather more reserved. This arises partly because
it is redundant, but also because of the way in
which the Rickinghall bypass cuts it off from its
community. And yet, despite the proximity of that
busy Diss to Bury road, the graveyard I climbed
up into from the adjacent lane was a lovely
place, full of snowdrops on this bright day in
February 2019.
Approaching from the east though, it would be
hard to find this church attractive. The broad
15th century east nave wall with its chequerboard
effect spreads bleakly beyond the narrow 14th
century chancel. The Victorians are blamed for a
lot, but here we see two medieval architectural
periods which are simply not speaking to each
other. The fine 15th century tower lifts its head
imperiously, not wholly approving, I suspect.
But, like all Churches Conservation Trust
churches, this one is maintained beautifully
inside, and obviously well-loved by the locals.
It is a supreme irony that churches which fall
into disuse should be cared for so lovingly, even
if, as seems increasingly to be the case with CCT
churches, it is not open during the day, and you
have to find a key.
On a buttress on the south-west corner of the
tower there is a curious scratching, which I
first took to be an Ordnance Survey triangulation
marker, but on closer inspection wondered if it
was actually intended as a square kind of scratch
dial. Sam Mortlock thinks it is Suffolk's best
example of a mason's mark, depicting a pair of
compasses. The church is generally heavily
buttressed, including substantial ones on the
porch with its sacred monograms.
I did not see this church before it was made
redundant. I mention this because you step into a
spendidly rustic atmosphere; this is a big,
clean, aisleless nave, with tiled and stoned
floors and fairly primitive 19th Century benches
which are entirely rural in feel. I wonder if it
was like this before the CCT took it over, or did
they remove carpets and more claustrophobic
furnishings? The font is later than that of
Rickinghall Inferior, but traceried in a similar
way. It benefits from the wide open space at the
west end of the nave, and in general there is a
feeling of openness and size here in comparison
with the church down in the village.
The Perpendicular feel is also quite different to
that of Rickinghall Inferior.The height of the
chancel makes it feel rather narrow, which it
isn't really. The glass in the east window is
outstandingly good, by the O'Connor brothers, and
depicting Christ welcoming the children, and,
best of all, the Presentation in the Temple. Two
young girls carry the sacrificial doves and
candle - could they have been based on village
children?
One village boy certainly remembered here is in
glass on the south side of the chancel. He was
Samuel Speare, a former altar boy here.
Encouraged by the Rector, he set off to become a
missionary at the age of fifteen. While working
on the island of Zanzibar in 1873, he fell ill,
was brought home to England and died. He was just
twenty years old. The glass shows him with his
real face as the Biblical Samuel serving in the
Temple of Shiloah, and woken by the voice of God
in the house of Eli. Above his head fly four
cherubs with what the CCT information board
describes as 'the heads of African boys'.   
In
the north-east corner of the nave, the rood loft
stairs open out fully ten feet above the nave
floor, suggesting that the medieval rood made
full use of the height of the chancel. The stone
benches which run beneath the nave windows are
also of interest, and a rare feature in an East
Anglian church. They date from the time when
corporate worship was just becoming the norm, a
century or so before the Reformation. You can
imagine villagers sitting there to listen to
itinerant preachers expounding the Gospel. Up in
the chancel there is a rather fine castellated
piscina. There are two fragments of older glass,
a medieval English lion and a continental
bacchanalian cherub, probably 17th Century.
Although you'd fall for the exterior of the
sister church first any day, the setting and
interior here are so lovely that it seems a shame
that Rickinghall Superior is no longer used for
regular worship. The other large Perpendicular
church which served the extended village of
Rickinghall-cum-Botesdale, at Redgrave, has also
now been declared redundant, which is also a
shame.
|
|
|

