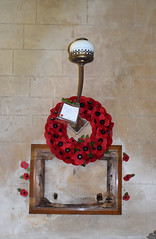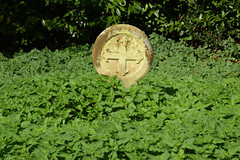| |
|
 |
|
Here's a good storyline
for The X-Files. In the second half of the 19th
century, a group of aliens decides to take over
the Earth. Sensing the authority of the Church of
England, they decide to use this institution to
disguise themselves. They will build apparently
medieval churches to use as cover for their
headquarters on the planet they hope to conquer.
One alien finds a book of medieval architectural
styles. Norman looks nice. They decide to build
Norman parish churches so that the populace will
think they are Vicars and choirboys, not aliens.
Of course, it all goes hopelessly wrong. By
choosing the Norman style they have blown their
cover wide open. They can just about get away
with the doorways. But the collonaded windows
begin to raise suspicion, and once you get inside
the churches it is all pretty hopeless - the
Norman stone pulpits, Norman stone lecterns,
Norman pews, they are all sad and laughable. The
aliens are exposed, and sent packing.
19th century restorations in the Norman style are
almost uniformly horrible. By the early years of
that century, many of Suffolk's churches were in
a poor state, but to rebuild some of them in the
Norman style was a dreadful mistake, and nowhere
in Suffolk was the mid-century rebuilding as
comprehensive as here at Stoven. Nothing looks
less organic than a mock-Norman building. Here,
the fine Norman south door has been used as an
inspiration for the rest of the building, as if a
new body had been cloned from a single cell. |
At first sight, it isn't so bad.
The graveyard on the north side is delightful, full of
mature trees and 18th century headstones. The shape of
the building is good, especially with the sun behind. It
is only on approaching that the details make themselves
known, and there seems to be no relationship between the
styling and the proportions. And where did that tower
come from? But there is a heart-warming story here that
is worth telling.
In April 1987, this tiny parish was presented with a
horrific £200,000 bill for repairs. The Diocesan
architect, aware that this was an impossible demand,
recommended that the church be partially demolished,
enabling the parish to continue using a smaller, fitter
building. Funding bodies and charities like English
Heritage were unable to help, since the building was only
listed at Grade II, and wasn't considered important
enough for injections of cash.
Not surprisingly, the Parish Council decided instead to
opt for making the building redundant. That way, they
could move in with neighbouring Brampton, while the
Redundant Churches Fund took over the headache of paying
for repairs. The building would be lost to CofE
liturgical use, but would be retained as a village
landmark, and could also be used for community purposes.
The church was declared redundant in January 1989.
However, there was bad news ahead. The Redundant Churches
Fund decided that the 1854 rebuilding had been so drastic
that they could not justify taking St Margaret on.
Simply, there was just not enough medieval structure left
to justify the expense. The Parish Council asked the Fund
to think again. They did, and came to the same
conclusion. So St Margaret was put up for sale by the
Diocese, pending planning permission for residential or
commercial use.
Unfortunately, nobody wanted to buy it. This should
really come as no surprise, since few people would be
prepared to splash out a six figure sum just to make a
structure sound, before even thinking of converting it.
The majority of churches sold off during the great wave
of redundancies ten years earlier had mostly been in good
condition. And now things got desperate, because included
in the legislation that governs church redundancies is
the clause that, if no no use has been found for a Grade
II building within three years, it must be demolished.
Those three years went by, probably rather quickly in the
eyes of the former Parish Council, and in May 1992 the
Church Commissioners prepared the draft order for the
demolition of St Margaret, Stoven.
This must have been a depressing time for villagers. They
were presented with something of a <i>fait
accompli</i>, but in any event a public meeting was
held to discuss it, and representatives of national
bodies like English Heritage and the Redundant Churches
Fund attended. It was agreed that if there was any way
forward it was through a thorough architectural
examination of the church building.
Well, you may be able to guess what happened. It didn't
take long to discover that to all intents and purposes
this was a medieval building - rather than being
demolished, the former church had been covered with a
Norman skin. You can see this for yourself; the plaster
has been removed in places on the south side, exposing
the outline of the medieval window splays beneath.
As a consequence of this, the listed building status was
raised by the Department of the Environment to Grade II*,
and suddenly things looked a little brighter. In the
short term, the new status qualified the building for
English Heritage grant aid, and in the longer term the
parish decided to refer matters back to the Redundant
Churches Fund, which in the meantime had morphed into the
Churches Conservation Trust.
And then something extraordinary happened. The survey for
the newly-funded repair work showed that the total cost
would be about £60,000, less than a third of the figure
quoted six years earlier! You have to wonder quite how
such a disparity occured, and if events would have been
so traumatic if the revised figure had been quoted to the
parish at the time. Suddenly, it seemed as if Stoven
parish might be able to cope after all. At Easter 1996
the church opened for business again. The Redundancy
order was rescinded, and a new Parish Council convened.
Since that time, work has continued on restoring St
Margaret to former glories. And as an act of faith the
door is open to visitors every day.
When I first came this way in the late 1990s, I remember
stepping in to an interior that was more pleasing than
the exterior had led me to expect, and not wholly
mock-Norman in style at all. The chancel arch is more
restrained than some 19th century confections, the east
end of the chancel is elegant, the tiling polite and the
benches plain and fitting. Indeed, those aliens so nearly
got away with it. They obviously leafed through the
medieval architecture book to the Early English section
for the font and the pulpit, both of which are more
imaginative than many in that style, and most people
nowadays would find the intimacy of this narrow building
more attractive than the usual wide-open spaces so
beloved of the Victorians. Coming back over the years,
and most recently in the summer of 2017, not much has
changed. Clearly, a bit of redecoration is now needed,
but there's the makings of a building seemly and fitting
for Anglican worship here.
Two curiosities, and they are not
unconnected. The war memorial has gone. I remember it as
being a brass plaque, but only the broken wooden frame
remains. Has it been stolen? And outside under a tree I
found the fallen headstone to George Whitfield Cole of
1910, which is of interest because it also bears the
names and dates of his three sons who were all killed in
the First World War.
The people of Stoven must
feel a sense of relief that they still have a
parish church in the village, but the real irony
I suppose is that it isn't how original the
building is that matters at all. The Victorians
restored in medieval styles to create a false
sense of continuity, but the continuity is always
there anyway. It lies not in the bricks and
mortar but in the people of the parish who have
used St Margaret as their touchstone down the
long generations, both as Catholics before the
Reformation and as Anglicans afterwards. Outside
St Margaret, some of those people still lie in
the ground.
Cardinal Newman defined tradition as the
unending, slow process of development, and
buildings like churches should always be changing
to suit the communities that use them. Our
understanding of God, the Universe and everything
changes and develops from one generation to the
next, and this will inevitably be reflected in
the buildings in which we worship. If that
sometimes involves razing them to the ground and
then starting again, then so be it. |
|
 |
|
|
|