| |
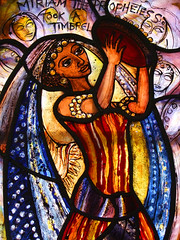 |
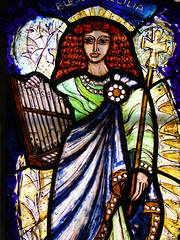 |
| |
Bury St
Edmunds is a smashing
little town. As Pevsner's
revising editor James
Bettley observes, it is
hard to think of a more
attractive town of its
size in the east of
England. Further south
and north, Canterbury and
Durham are both of a
similar size, and are
spectacular in their own
ways. But Bury's great
charm is that it is not
spectacular, or even
particularly homogenous.
Instead, all the
architecturally diverse
details of the built
environment added on over
the centuries - the
guildhall, the churches,
the terraces, the
theatres, the brewery,
even the 21st Century Arc
shopping centre - have
been done well, and add
something to the greater
whole. This is a town of quality. However,
Canterbury and Durham
both have something that
Bury St Edmunds can never
have, a great medieval
cathedral. And yet, it so
nearly did,
because the town was home
to one of the greatest
medieval abbeys in
England, Bury Abbey,
which you can read about here.
The reasons for the Abbey
not acquiring Cathedral
status in the Middle Ages
were political, an
attempt to safeguard its
own status and
independence that
ultimately has left Bury
St Edmunds as a town with
a hole in it.
Instead,
the Abbey was demolished,
apart from two gateway
towers and two of the
churches provided for the
townsfolk, St Mary and St
James. You can still
visit the ruins of
the great Abbey church, in the
gardens behind St James.
There is enough remaining
to imagine exactly where
you are, and if you shut
your eyes you can imagine
the vast stone space
around you. When you open
them again, the weathered
remains make fantastic
shapes, because they
consist mainly of the
rubble cores of the
columns and walls, the
stone facing having been
removed for building
elsewhere.
|
|
As well as St
Mary and St
James, there was a third parish church,
St Margaret, radiating from the west end
of the Abbey. St Mary was by far the most
spectacular of the three, the fruit of
rich patronage from Bury's wealthy
merchants. Sam Mortlock imagines the
parishioners of St James looking
wistfully across the short distance to
their neighbours' grandeur, and perhaps
it galvanised them into action, because
at the end of the 15th Century they
embarked upon a Perpendicular rebuilding
of their own under the hands of the great
John Wastell, who was also doing major
rebuildings at Lavenham, Saffron Walden
and St Mary's in the centre of Cambridge.
Interestingly, Wastell's scheme here did
not include a tower. It didn't need to -
the bells of St James were rung from the
adjacent Norman Abbey gateway tower.
At the Reformation, the Abbey fell - you
can read about that elsewhere - and St Margaret was
demolished, leaving two large churches to
serve the north and south of the town.
And so, after the brief skirmish and
disruption of the Commonwealth period,
the Church of England settled down into
its long 18th Century sleep.
And then, of
course, came the 19th Century revival.
Prosperous Bury St Edmunds was able to
comprehensively restore both its major
churches, and the restoration here at St
James was under the watchful eye of
George Gilbert Scott, and the hands of J
H Wyatt. The restoration was more
overwhelming than that at the
similarly-sized St Mary, and this would
have an interesting consequence which we
will come to in a moment. Scott rebuilt
the chancel, and the great survival of
his work here is the west front,
immediately out into busy Angel Hill.
This is quite unlike any other church
entrance in Suffolk - it is completely
urban, and merges totally into the line
of the built environment. You step
directly out from or into the busy
traffic. And then entering this church
comes as a delightful surprise. Because
of this, however, it is rather hard to
form an impression from the outside of
the shape or scale of the church; there
are grand vistas from the Abbey Gardens,
and the hulking ship-like expanse is
obvious from north or south, but most
first time visitors will have little idea
what to expect.
With the noise of the traffic still in
your ears, you step down into the modern
porch area, then in through the former
north doorway, into a big, grand
interior, one with authority. This is the
medieval nave brought up to scratch by
Gilbert Scott, and punctuated imposingly
by Clayton & Bell's typically serious
windows. But anyone who comes back here
after last visiting it more than fifty
years ago is in for a mighty surprise.
For you turn to the east, and a vision of
light shimmers beyond...
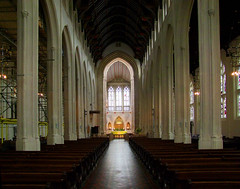 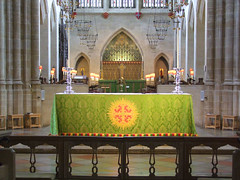 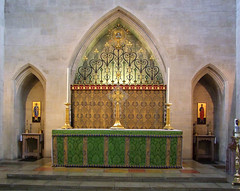 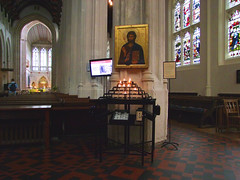
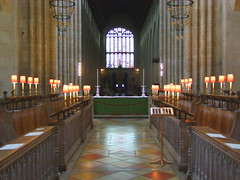 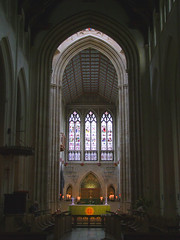 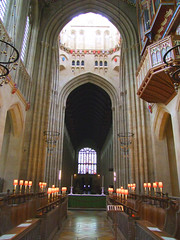 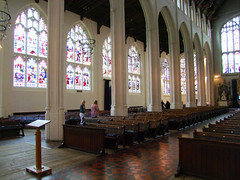
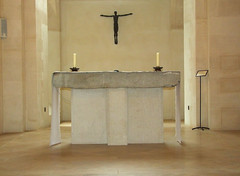 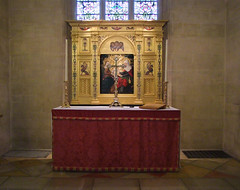 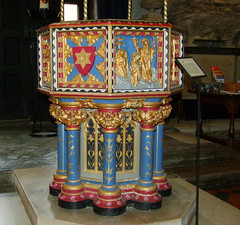 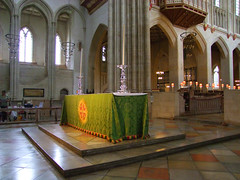
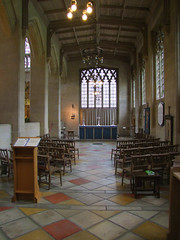 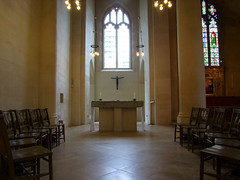 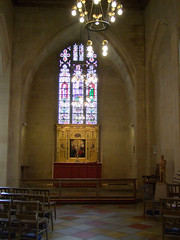 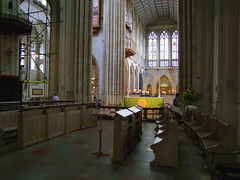
In the early years
of the 20th Century, the Church of
England was at the apogee of its
influence and self-confidence. The time
was right to carve up the dioceses of
England into smaller patches which could
be more easily in touch with their
parishes. Parts of the Diocese of Norwich
and the Diocese of Ely were brought
together to form a new diocese which
would eventually take the name of the
Diocese of St Edmundsbury and Ipswich.
And yet it might not have been called
that at all. The first task for any of
the new Dioceses was to choose a church
to become its cathedral. For some this
was easy and obvious - Essex's new
Diocese would inevitably be seated at St
Mary, Chelmsford, and that of south
Hampshire at St Thomas, Portsmouth. But
the new Suffolk diocese, which would
cover all of the county except for the
Lowestoft area, had a problem. There was
no obvious church that stood out as a
potential for a new Cathedral. The chosen
building had to be big, but it also had
to be suitable for expansion;
historically important buildings would
not lend themselves to being knocked
about. Ipswich had nothing to offer
except St Margaret, which was not big
enough and too architecturally important
for ruthless expansion, and St Mary le
Tower which was big enough for a starter,
and not historically important; but on
too confined a site for expansion, and in
any case without the gravitas a cathedral
requires. Southwold, which is near to
what was at the time believed to be the
original Suffolk see at Dunwich, was big
enough; but it was too valuable to be
extended, and in any case too remote. The
other great Suffolk churches, Lavenham,
Blythburgh, Long Melford, Stoke by
Nayland, and so on, were obviously too
remote, as well as being too important to
touch. The choice came down to the two
Bury St Edmunds churches, and the final
choice seems to have been made because St
Mary had too many medieval survivals to
make extension acceptable. No, only St
James would do.
The work to turn
the parish church of St James into St
Edmundsbury Cathedral really got under
way in the years after the Second World
War. Scott's chancel was demolished in
1963 and replaced by one with wide,
spacious aisles and a central choir, with
added transepts, all taller than the
existing nave. The transepts are the most
striking feature of the new work from
outside. The chancel aisles narrow and
then divide into chapels. The result is a
feeling of walking into numinous, silent
intimacy, a journey that can be traced
back to the busy traffic you left outside
of the west doors.
This extraordinary work was the result of
the employment in 1945 of Stephen Dykes
Bower as Cathedral architect. Dykes Bower
is sometimes criticised for being one of
the last unreconstructed Gothicists, but
increasingly his genius for playing with
light and space is being recognised. His
buildings make use of the massing of
internal space to create a sense of size,
and then breaking these spaces down into
intimate rooms fitting for Anglican
worship. Dykes Bower was not just a
Gothicist, he was a militant reactionary.
At St Vedast alias Foster in the City of
London, his restoration of the blitzed
church recreated the feel of a college
chapel, ordered for offices and music
rather than to the benefit of a
congregation. His restoration of St
Nicholas in Great Yarmouth, Norfolk,
England's biggest parish church, was
criticised at the time for having none of
the modernist verve or impulse of its
contemporary, Sir Basil Spence's
similarly-sized Coventry Cathedral (what
an opportunity here was lost! wailed
Pevsner hysterically) and his gradual,
painstaking restoration of his own little
parish church at Quendon in Essex, where
he was organist for over fifty years,
uses the same palette on a tiny, intimate
scale. And, of course, he was right. The
buildings he has left are entirely suited
to modern, contemplative and
congregational Anglican worship. They
could not possibly be as suited to any
other denomination.
The nave into which
you step is still essentially a large,
urban Victorian parish church. The wide
range of glass is by Clayton & Bell,
the west window (Wastell's adaptation of
his work at Kings College Chapel,
Cambridge) is by Hardman & Co, and
there is one window of 16th Century
French glass depicting the story of
Susannah with remains from what must have
been an enormous Jesse Tree. The benches
are all 19th Century, not high quality,
from Scott's restoration. This huge space
takes a back seat - indeed, to mix the
metaphors, it visibly takes a step back
from everything that happens to the east,
for here we have the enormous arch of the
crossing, the tallest arch in Suffolk. To
either side are the beginnings of those
intimate rooms of which I spoke. The
bossed ceilures were completed in 2014,
and the quality creates a sense of
crossing a threshold as we enter either
of the transepts. Beyond stands the high
altar, but it is not overstated, and does
not clumsily outweigh the nave altar in
its space beneath the crossing, nor
indeed the smaller chapels either side.
| Here, the
glass is more impressive, yet
still all of the 19th Century.
The best is William Warrington's
tall sequence of 1847 in the
south transept, and the gorgeous
1852 window by William Wailes in
one of the north chancel aisle
chapels. Here, Dykes Bower reset
the crucifixion and its attendant
figures, breaking up the rest of
the window into fragments which
are then set jewel-like around
the main subjects as if this were
a rescued 13th Century window. He
knew exactly what he was doing.
They echo the work of the great
stained glass artist Brian
Thomas, who Dykes Bower knew well
and used for his restorations at
St Vedast alias Foster and St
Nicholas Great Yarmouth. The only
glass in the Cathedral which is
contemporary with its rebuilding
are two lovely panes of 2008 on
the stairs to the music school by
that finest of all modern East
Anglian stained glass artists,
Pippa Blackall. Dykes Bower devoted
the rest of his life to this
building, and ultimately more
than four million pounds of his
own money, which was left as a
bequest after his death in 1994
to pay for a grand,
uncompromising late medieval
tower to be built above the
crossing. This work was completed
in 2005, an extraordinary
statement in the early years of
the 21st Century. Now, when the
Cathedral is seen from the
adjacent Abbey Gardens, as in the
large photograph at the top of
this page, the great tower rears
above the flushwork of the tall
chancel with its elaborated
transepts. It all looks so
serious, so permanent, so ancient.
It is remarkable to think that
not a single stone or brick of
what you see was set in place
before 1963.
The work of building a cathedral
never stands still. Dykes Bower's
cloisters of 1961 lead to the
song school and the large
Cathedral Centre of 1990. The
next step must surely be to
address the nave. It would be a
simple matter to clear it of 19th
Century benches and replace them
with modern wooden chairs.
Nothing can be done about the
great scheme of 19th Century
glass, but this is not as dark a
church as its neighbour St Mary,
and in any case the nave needs
some darkness as a foil to the
wonderful mysteries of the east.
|
|
 |
|
|

