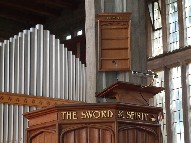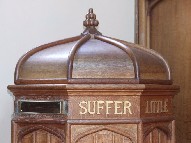| |
|
 |
|
One of East Anglia's most
unusual and memorable churches sits just
off of the main street of this busy,
pleasant seaside resort. Felixstowe today
still has its discernable districts, and
by the end of the 19th century Old
Felixstowe's St Peter and St
Paul to the east, Walton St Mary to
the north and Felixstowe West End's St
John the Baptist
were all substantial parish churches at
the focus of their communities. The area
in between rapidly developed as
Felixstowe town centre, and soon enough
merited an Anglican parish church of its
own. The first St Andrew
was little more than a hut, on the
present location of the church in St
Andrew's Road, but the enthusiasm of
arch-evangelical vicar of the 1920s,
Henry Greene, could not be satisfied with
this. Half a mile away, on the other side
of Hamilton Square, stood the mighty St
John the Baptist,
one of the most unequivocal statements of
large scale High Church Anglicanism in
the county. A stone's throw from St
Andrew itself stood the substantial
Catholic church of St Felix.
Greene engaged Hilda Mason to produce the
design for a church that would be a
similarly grand statement of Protestant
triumphalism.
|
The
result was England's first reinforced concrete
church. But her design foundered on its use of
contemporary stained glass design - Green said it
made the church look like an Italian ice cream
parlour. The task of completing St Andrew fell to
the then little-known Raymond Erith. It is as
striking and startling a building today as then -
perhaps more so. It is most often seen first from
Hamilton Road, where it rises above domesticated
trees and mock-Tudor semis. The stark,
uncompromising concrete is severe in this gentle
suburbia. And yet, it is rather traditional, too;
the elevation of nave, aisles and
porches is familiar from hundreds of Suffolk
churches, since Mason and Erith used the language
of late medieval Perpendicular. As you walk
towards the church, you can see straight away
that a tower was also planned; the stair turrets
are in place, and lancet windows show where the
fixings would have been. It would have been a
grand tower, traditional in character if not in
materials, and there is an architectural drawing
of it in the church.
The
Perpendicular style of St Andrew is entirely
appropriate. The 15th Century was a time when the
dark shadowy clutter was being cleared out of
churches, and the new emphasis on preaching was
leading to the emphasis on a corporate act of
worship over private acts of devotion. In those
late medieval days, the Priest came out of the
chancel into the pulpit for the first time, and
benches were installed so that people might sit
and listen to him. Apocryphal wall paintings were
whitewashed and replaced with doctrinal symbols,
Saints and Biblical scenes, and there was a
movement to reassert the orthodoxy of the
Catholic Church over local superstitions and
abuses. It was, of course, the primacy and
orthodoxy of the Reformed Church which
Henry Green planned to reassert in the 1920s, but
there is no doubt that this was the architecture
to serve his purpose.
The
1920s was a time when Anglo-catholicism was in the
ascendant, and Protestant militantism, in the
CofE at least, didn't have a great deal to be
cheerful about. One event which dispelled a
little gloom was the rejection by Parliament of
the revised Book of Common Prayer in 1928. This
book would have enshrined in law the High Church
practice which the Anglican sacramentalists were
enthusiastically introducing, and would have
overtaken Cranmer's simple liturgy. Its defeat
was seen as a great victory in Evangelical
circles. The other people who were relieved were,
ironically, extreme Anglo-catholics, who
preferred to use the Roman missal.
That
historic moment became the occasion for the
dedication of St Andrew, and a plaque to the west
of the porch remembers this. The porch itself is
a formalistic exercise in late Perpendicular, and
instantly recalls to mind grand Suffolk porches
like Boxford and Bildeston. The aisle
that it ajoins is, again, a formal exercise, its
parapet like a balcony. The north aisle is
broadly similar, and this formalism becomes a
proto-Modernism, and the terracing effect is
familiar from Denys Lasdun's University of East
Anglia at Norwich, from 30 years later. Above
them, a clerestory rises, a juxtaposition
familiar again from hundreds of medieval East
Anglian churches.
Inside,
the concrete lifts the eye uncompromisingly,
rising in Perpendicular sheathes and pillars. The
painted plaster between the concrete beams gives
a curiously half-timbered effect. The woodwork
repeats this motif in shafts and panels,
lightened here and there by gilt inscriptions
like that on the pulpit, lectern
and the altar. The
inscriptions are clearly not intended to be
ambiguous. On the pulpit it says We preach
Christ and Him Crucified, and the lectern
weighs in with The Sword of the Spirit is the
Word of God. The font reinds us of Christ's
injunction to Suffer Little Children to Come
Unto Me, and the altar enjoins us to This
do in remembrance of Me, which the reredos reaffirms
with He is not here - He is risen, which
may have been intended as a denial of the
doctrine of the real presence taught across town
at St John the Baptist.
The
two best 20th century churches in Suffolk are
twelve miles and ten years apart. All Hallows, in
Ipswich, was built entirely in an Art Deco style,
and there is no doubt that its designer, the
Anglo-catholic Diocesan Architect H Munro
Cautley, was working in reaction to St Andrew's
proclaimed protestantism and perceived Modernism.
Both churches are superb survivals, beautifully
preserved and maintained in almost entirely their
original form, and both are essential viewing for
anyone interested in the Church of England and
its buildings in the last hundred years.
| The bluish light above and
the red carpeting below give St Andrew a
sense of cheerfulness, but there is also
a sense of gravitas from the rational
light which pours in through the
enorrmous Perpendicular windows. As I
write in 2008, the church is undergoing a
refurbishment, which is carefully keeping
to the original decor. Henry
Green remained as Vicar of Felixstowe
until after the Second World War, and is
remembered in the panelling of the
chancel as A Faithful Protestant and
Preacher of the Gospel. He would
have been pleased to know that his
militancy outlived him, and that this
church remained at the extreme end of
Anglican protestantism until the end of
the century. As elsewhere in the Church
of England, there has been a realignment,
as the extremes move back towards the
centre, but still today this is the
evangelical beating heart of its
community.
|
|
 |
|
|
|

