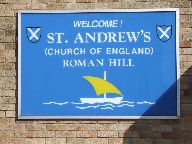| |
|
The Roman Hill district of
Lowestoft is fairly central, and consists of late
19th century terraces and artisan's workshops,
some of which are still in use, especially
towards Katwijk Way, the inner ringroad. The grid
pattern of the little houses is thoroughly urban
and domestic, familiar from Ipswich and other
larger towns. Set on Roman Road, one of the roads
through the area, St Andrew is most striking.
There is no other church like it in Suffolk. It
is a substantial grey stuccoed block, that
appears to have two storeys (it hasn't), and it
fits in well with the line of houses, despite its
colour. On the day I first visited in 2000, two
workmen reroofing the west end of the building
showed me that, underneath the cement, the church
is actually built of red brick, and I suspect
that it was rendered some time later than its
date of construction. The windows are rather
grimly rectangular. It has to be said that it
looks like a small factory.
Sam
Mortlock records that St Andrew was intended as a
First World War memorial for the dead of St Margaret's parish, although
this may not be the case, as we shall see. The
design, by Edward Tench, was put forward in 1920.
The church was finally built in 1934, although
here is none of the excitement here of the
apparently contemporary Ipswich All
Hallows, for instance. A modern hall has
been built at the west end, and hall and church
share a porch. Stepping inside, the church is
thoroughly domestic, obviously well used and
cared for. The chancel and sanctuary are
curiously Victorian, as are the benches.
At first, I wonder if they came from
the lost church of St Matthew, which was probably
destroyed in the First World War, but Mark
McCaghrey, then the Vicar of St Andrew, solved
the mystery for me; the benches came from St Peter, and the
sanctuary fittings from St John. Both
these churches were declared redundant in the
1970s, and demolished. Mark McCaghrey was kind
enough to give me a brief history of the parish: There
has been a church on the site of the current St.
Andrew's since 1902. I understand that there was
a temperance hall on the site before that, but
this may be no more than a rumour. In November
1902 the foundations were laid for a corrugated
iron church which was situated North-South and
which was dedicated to St. Andrew. This was
entirely appropriate given that the majority of
the local housing was built to serve the fishing
industry. On the outside of this church after the
war a local family built a war memorial to the
war dead. I think therefore that your information
that the church was built as a memorial to the
dead of St. Margaret's parish is inaccurate.
St.
Andrew's had a reputation for being
Anglo-Catholic in its worship style. In 1932
Canon Hawtrey Enraght came to St. Margaret's and
undertook to replace the existing corrugated iron
building by the building that remains - which is
actually made of red brick as you said. It was
dedicated on May 13th 1934 and as you know its
aspect was changed to East-West. The church had
to be rendered (unfortunately in grey) because
the red brick is extremely bad quality and porous
and the mortar appears to have been made with
sand taken from the beach - and therefore
contains salt - which has made it crumbly. The
render is therefore there to protect the
brickwork from the rain. I personally would love
to paint it - grey is not a good colour for a
church in my view.On the inside the church was
also red brick and the current interior is
plasterboard placed over the inside of the church
at the same time as the render for the same
reasons.
| The window shape is
original although the windows had to be
replaced owing to rust and vandalism. We
had hoped to put some kind of stained
glass in the two windows at the East end
but were unable to agree a design with
the Norwich DAC. Who knows what will
happen in the future? During the 1960s
St. Andrew's became part of the parish of
St. John's and much of the Anglo-Catholic
aspects of its worship were discontinued
and removed. It became "Low" in
its style which is its continuing
tradition today as a separate parish. Mortlock
thought the forest of light fittings
discordant, but I thought them very good,
like a crown of thorns above the nave.
But if you want to see them you will have
to hurry, because this successful church
community has big plans. I saw them up on
the wall as I stepped into the porch.
Over the next couple of years, the church
will be completely rebuilt, not only to
provide a church suited to the 21st
Century, but a resource for the local
community. When I came here in 2000 I
reported then that, in a town not short
of understated modern churches, St Andrew
obviously had a strong place in its local
community, and I liked it for that. It
continues to be true.
|
|

|
|
|
|

